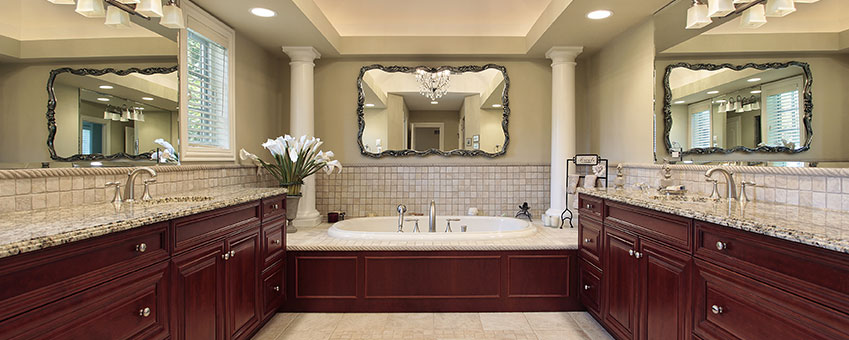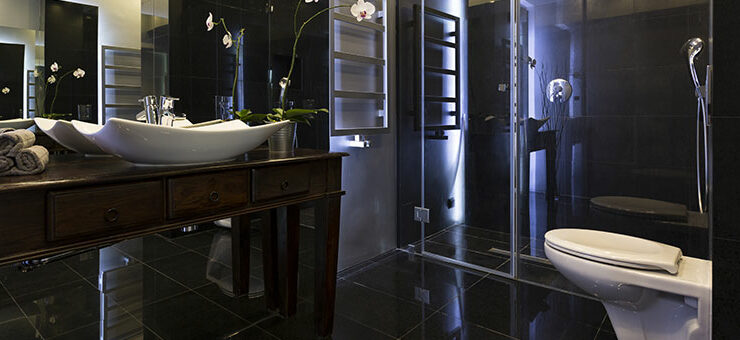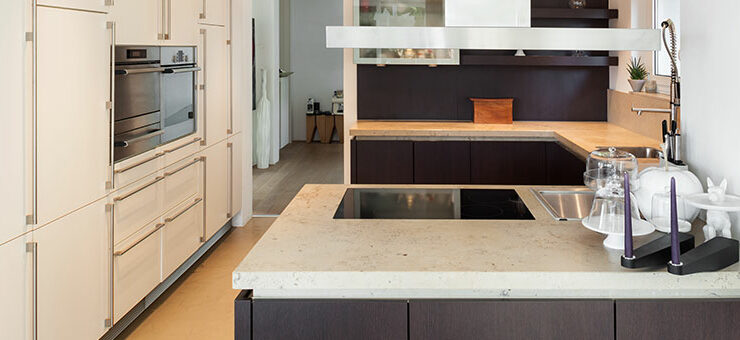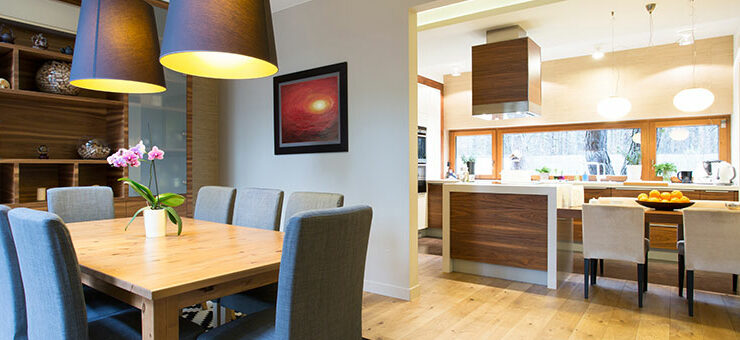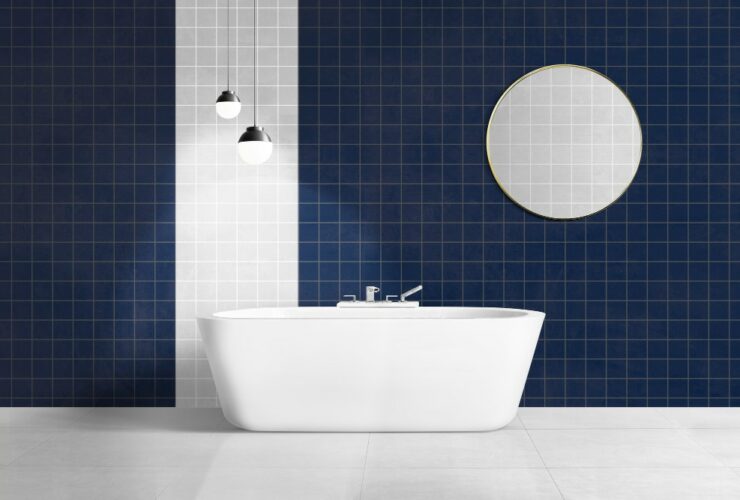If you are thinking about remodeling your bathroom, one of the things that you will have to focus on is the layout. The design process that goes into this layout is both exciting and daunting, but by using some of the most popular remodel layouts, you can make this job much easier. These popular layouts make it easy to set up a strategy, and it is simple to set up a budget, find contractors and find finishes that fit when you use these layouts.
In addition to these, a functional floor plan is the key to remodeling and building success. To determine how much space you need, however, you will have to ask yourself a couple of questions. The answer to these questions will help you to determine your requirements, assess how your current layout works, and to think about how your dream space may function.
Questions to Ask Before Beginning Your Bathroom Remodel
One of the first questions you should ask yourself is who will use the bathroom. Is the bathroom going to be used as a second bathroom that doesn’t get a lot of traffic, or will it be the main bathroom in the home? Is the bathroom for adults who will be rushing around in the morning to get ready for work? Will children use the bathroom? Is this where you will bathe your dog? The answers to these questions are all important, as they can all affect the layout of the bathroom.
Another question you must ask yourself is what activities will be done in the bathroom. Though you will certainly use the toilet, sink and bathtub or shower, there are other things that are done in a bathroom, too. For instance, do you want an area where you or your spouse can apply makeup? Will the room double as a laundry room? Do you want a private area or in the bathroom for changing or perhaps a separate area for the toilet? Do you require a spa bathtub and a standing shower instead of one unit? Again, the answer to these questions will not only help you design your bathroom layout, but it will also help you to set your budget.
Storage is a huge part of any bathroom remodel, and there are also questions that you must ask about your storage requirements. For instance, what items do you want to store in your bathroom? Where should this storage area be located for the items to be accessible? How much storage space must you give up to add this storage? Will this storage affect the navigation around the room? Are you willing to give up built-in storage for items you buy separately, such as shelving?
With all of this information in mind, you can start planning on the layout of the key elements of your bathroom. If you need a place to start, take a look at some popular layouts for the bathroom.
Popular Bathroom Layouts
With so many ways to arrange a room, trying to plan a layout for the bathroom from scratch can be overwhelming. Fortunately, there are some professional layouts that can help you layout your bathroom no matter what the size.
Three-Quarter Bathroom Without a Tub
Some bathrooms are simply small, and in this case, there may not be room for a bathtub. With a sink, shower and toilet, this is a plan that works well for a second or guest bathroom. The best way to set this type of bathroom up is to put all of the plumbing against one wall, as this helps to save on labor and construction costs.
Full Bath
If you have a larger bathroom area, you should consider a full bath. This is certainly the case if you are using the bathroom as a main bath. A popular way to do this is to put the end wall of the bathtub the same way the door opens. This also helps to keep the toilet a bit separate from the rest of the room. It also may be a good idea to add a vanity to this bathroom layout, which will give you more storage and practical space for brushing your teeth or putting on your makeup.
Fancy Bath
If you have the space and budget, doing an upgraded layout is also very popular. In this case, there is a large tub that has an alcove frame over it. This gives added storage for things like towels. A double vanity is also a good idea, as is a walk-in shower.
Adding Walls?
Finally, you need to think about walls. The plumbing for the bathroom will be housed in these walls, but each wall that is built will add extra dollars to the budget. If a budget is not a total concern for you, you can add walls almost anywhere in the bathroom and choose an entire new layout. If you aren’t interested in a major construction project, make sure to keep your plumbing and electricity where they are, and make them even better with new fixtures.
