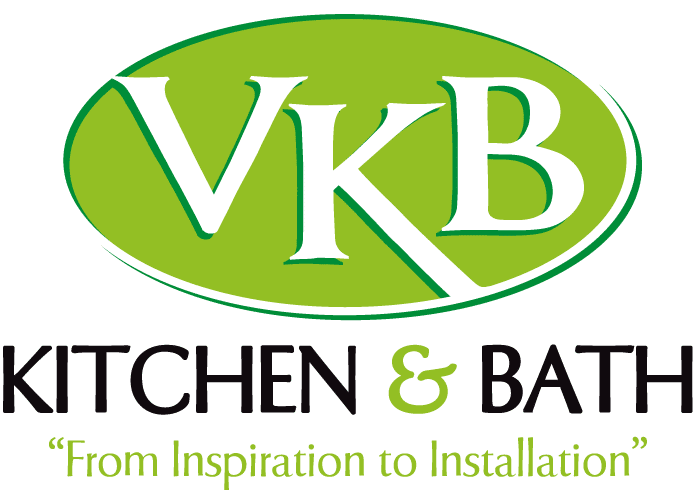Kitchen remodeling is a significant undertaking. Before you dive in, you will need to look at how you are planning a kitchen remodel and where you want to start.
Not knowing where to start, many homeowners begin looking at kitchen appliances. Some start collecting inspiring kitchen photos. And some decide they need more space, and others simply want to upgrade their current kitchen.
Homeowners may see themselves in this exploration stage for a year or longer before they begin interviewing general contractors or kitchen designers. Here’s how you can successfully plan your kitchen remodel.
Think About What You Need in a Kitchen Remodel
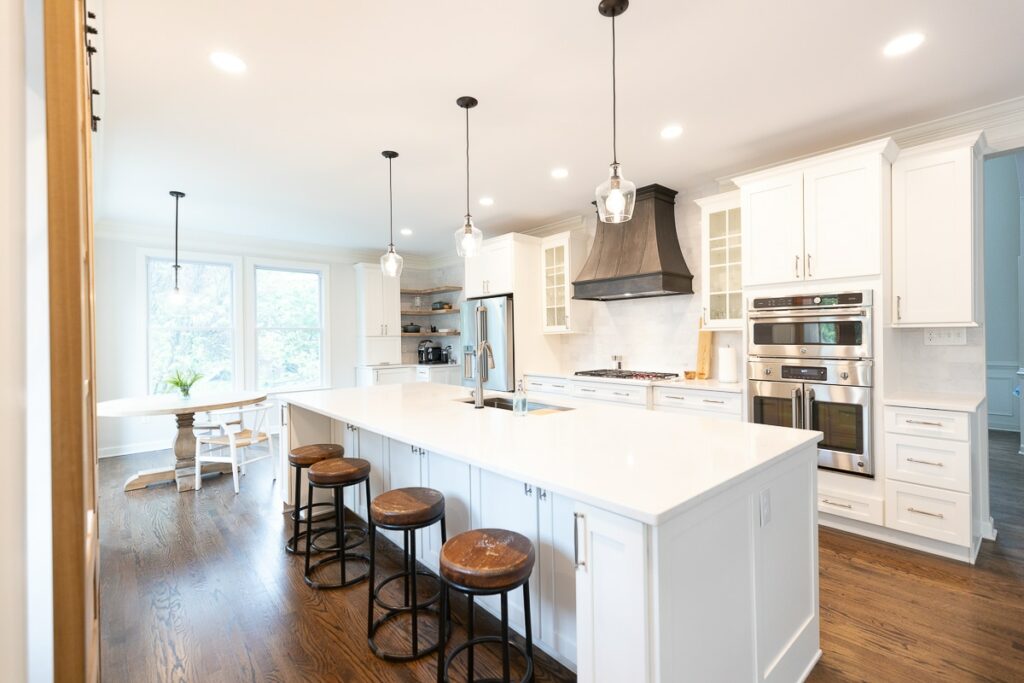
This step is all about determining how you use your kitchen and finding the layout and features that fit your household’s lifestyle. Think about necessities and ask yourself some questions.
How many people will be gathering and cooking here? How will they move around? Do I need an addition, or can I work with the existing footprint?
In case you haven’t done so already, start saving photos of kitchens with features that suit your style. Further, your collection can be organized and beautiful as a scrapbook might be, or you can fill it with unorganized images.
Research and Plan Your Kitchen Remodel
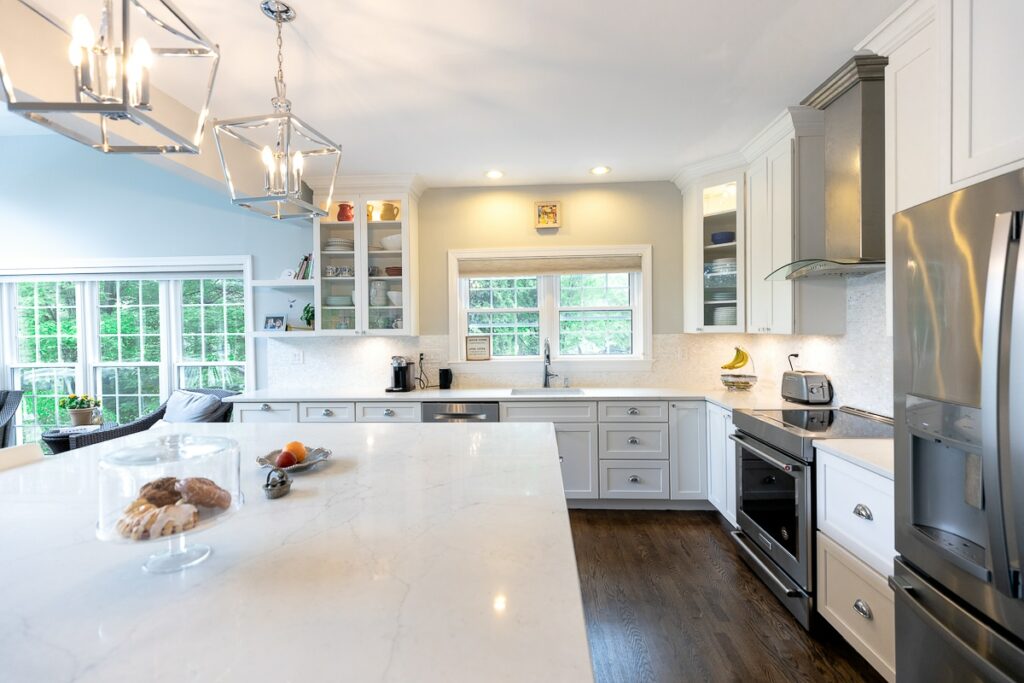
Ready to begin planning a kitchen remodel and take the plunge? The first place to start is by formulating the scope of work and figuring out your preliminary budget.
However, both of these are subject to change, so don’t feel as though you have only one chance at this.
Generally, budget and scope are intertwined and change several times during the kitchen design process as you become more educated and able to accommodate what you want and what you can afford.
As a homeowner, you will be walking into this knowing about the kitchen remodel costs. Keep in mind; this is an educational process and you’ll learn as you go.
Find the Professionals You Need
Unless you are building kitchen cabinets yourself and doing your own plumbing and electrical, you are going to hire a remodeling contractor at some point.
The National Association of the Remodeling Industry offers a list of remodeling and service professionals throughout the US. Consequently, you can search by your ZIP code and find a remodeling contractor near you.
Some homeowners start a kitchen remodel by hiring an interior designer or architect. On the other hand, others might want to work on their own with a builder or contractor.
Professionals are there to help you with everything from contracts and kitchen remodel permits to space planning, choosing finishes and fixtures, budgets, shopping, ordering products, and managing your project from start to finish.
Settle on a Schematic Design
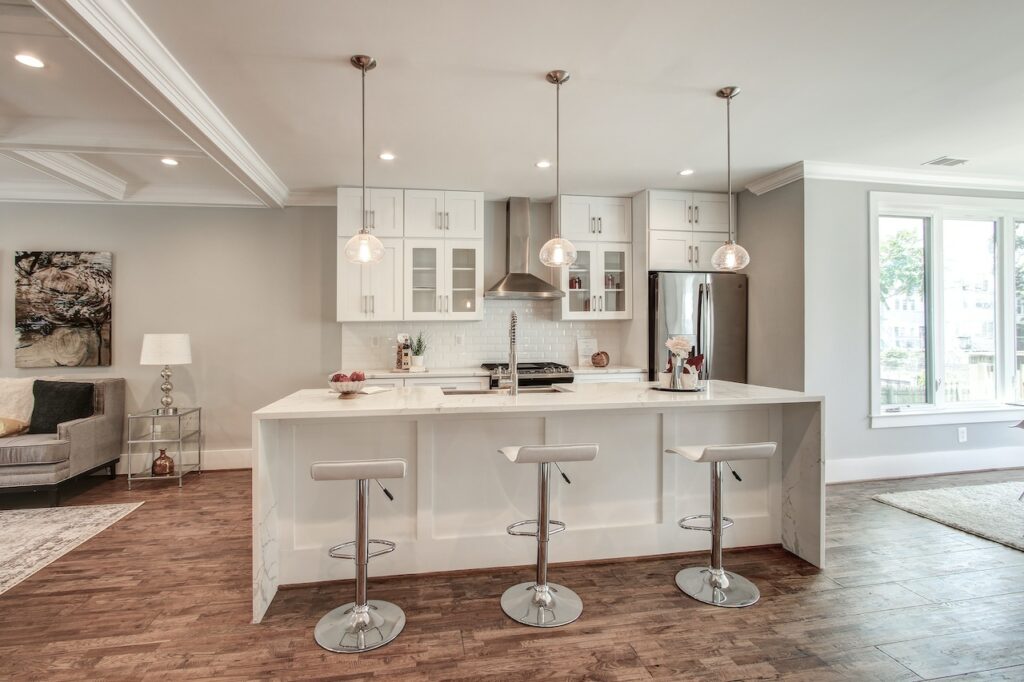
This phase includes sketches, preliminary floor plans, space planning, and elevations showing the layout and cabinet sizes. Further, you need a plan to figure out what materials will go where, how many square feet you will need, and how much this will cost.
Homeowners should begin the contractor interview process early and give them a preliminary drawing packet and scope of work to get some accurate construction numbers.
At the same time, you can be sending out drawings for estimates on some top choices of kitchen finishes and fixtures.
Specify Fixtures and Finishes
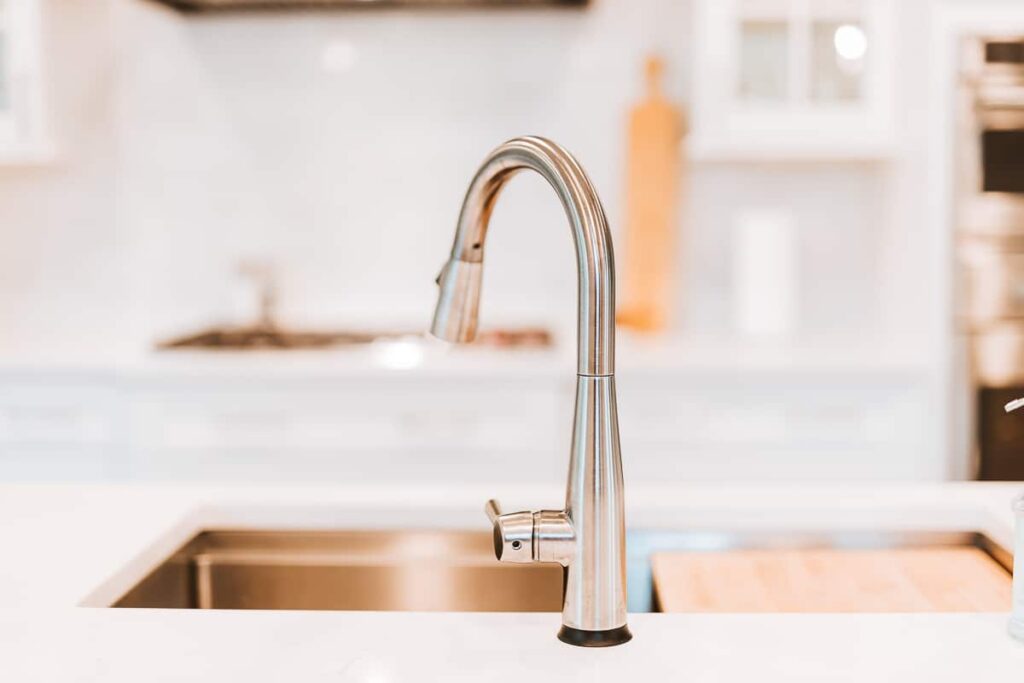
Probably long before and throughout the kitchen remodeling process, you have been saving photos of kitchens you love into your scrapbooks and folders.
Once you have found your kitchen style, whether it is a modern, traditional, cottage, or a personal style in between, you will know if you want a white kitchen, a natural wood kitchen, or some other color.
After that, you need to make your final selection of finishes and fixtures. That includes cabinetry construction type, door style, finish and color, countertop material, appliances, flooring, backsplash, and other decorative hardware.
Work on Design Development and Construction Documents
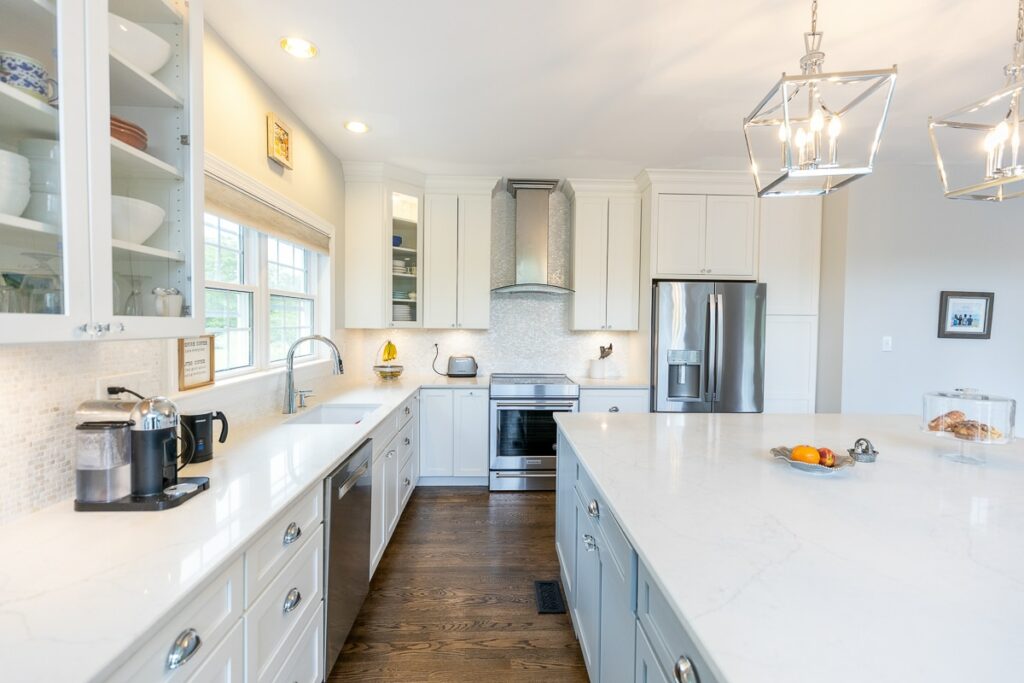
You finalize the design and prepare final floor plans, details, and elevations while planning a kitchen remodel. Similarly, if applicable, plumbing and electrical drawings, lighting switch plans, and exterior elevations.
Further, this is where your final permit set or construction drawings come into play. Besides, it is essential to have fixtures and finishes selected since final pricing from the contractor will depend on this.
Moreover, you will submit drawings for permits. These have a lead time, so check the timing with your municipality. You will need an architect, licensed contractor, or designer signed up to finalize the paperwork and pick up your permits, so be ready to hire someone in the next step.
Get Contractor Estimates
In case you don’t already have a licensed contractor on your project, your next step is to find one who can carry the project through. Experts usually recommend getting at least three contractor estimates and then deciding which one to hire.
Prepare for Demo

Photo by Umanoide on Unsplash
The big day is upon us, probably around four to eight weeks from when you submitted the permits. Now it is time to get that schedule firmed up and plan to clean the cabinets, put what you don’t need in storage, and set up a temporary kitchen if you are living in the house during construction.
You may be leaving your house temporarily, but most homeowners overlook it and try to live in the house throughout the construction phase. Remember, preparation and organization can save your sanity.
Get Through the Punch List
Once the kitchen remodel is over, there’s usually a list of items that are missing, wrong, or simply forgotten about. As it is called, this punch list could include small things such as a missing light switch, a caulk line that shrank and pulled away from the wall or paint touch-ups.
Sometimes, it can be significant, such as a faulty range hood or a big scratch on the newly refinished floor.
Of course, the contractor may have to make several visits back to the house to finish these items. Thus, prepare yourself for more than one visit and you will be fine.
