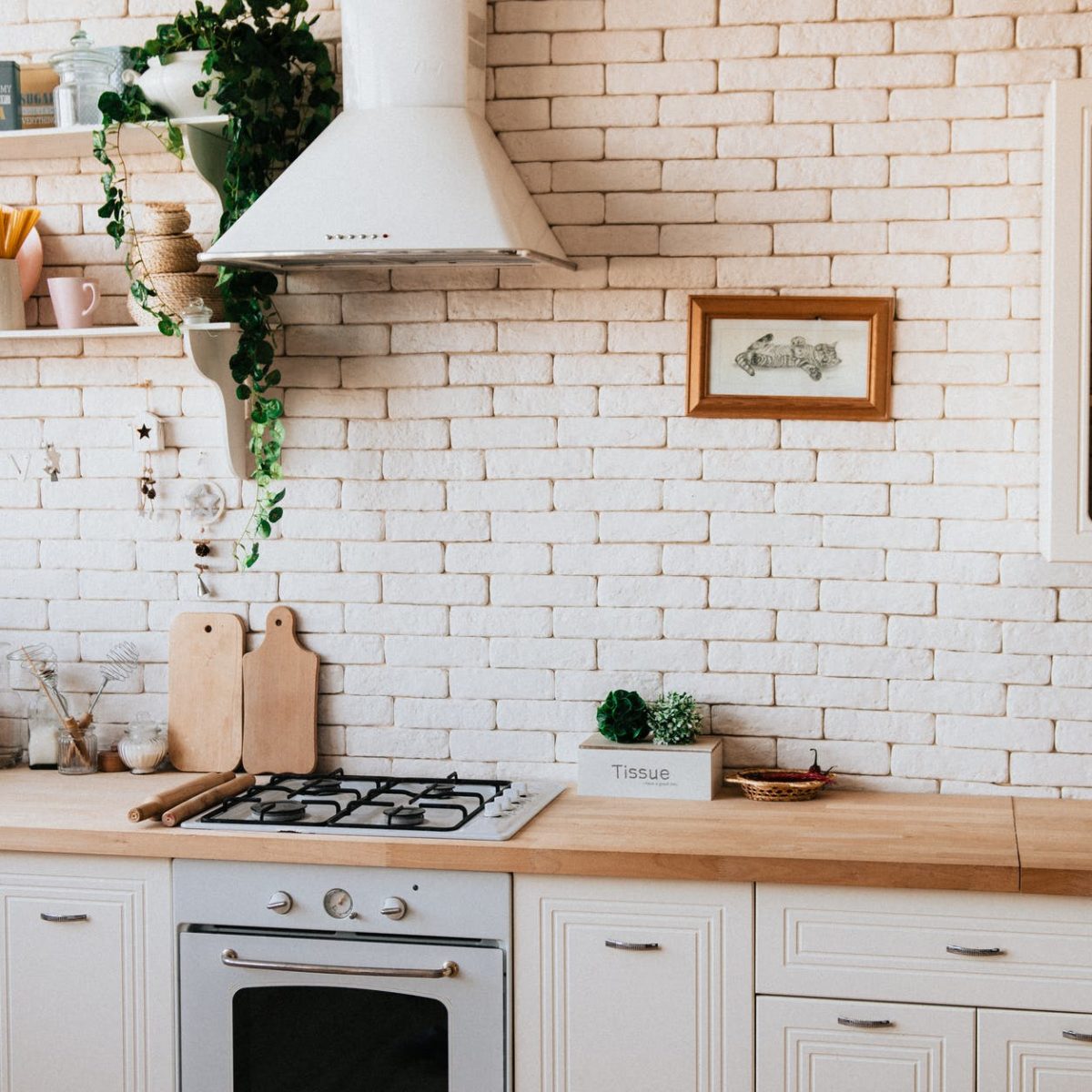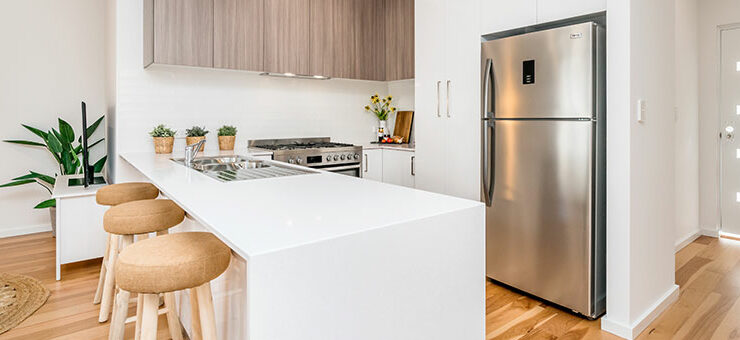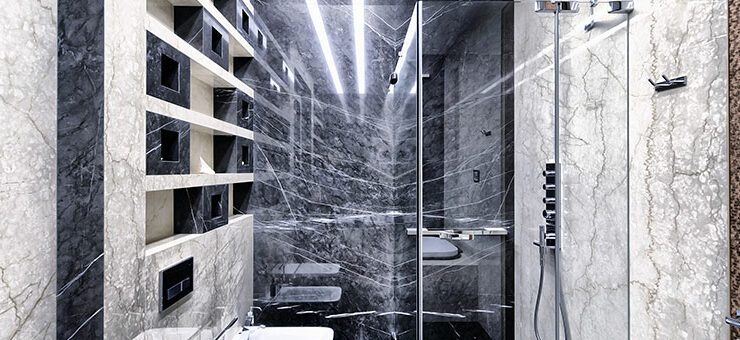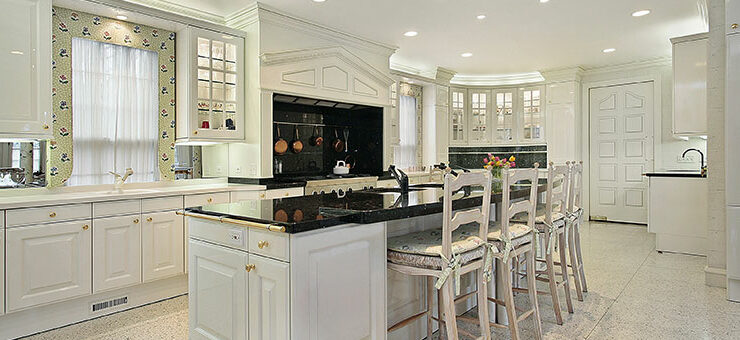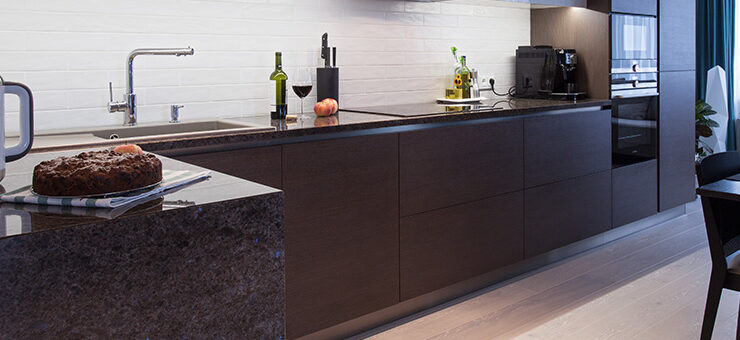Remodeling any space is a challenging endeavor. However, a small kitchen remodel project comes with its own sets of challenges, and then some. Every kitchen space has its benefits and drawbacks.
When it comes to a small kitchen, you have to be mindful of every decision, and you have limited space to work with. Our small kitchen remodel guide will help you make the right decisions that will help you design the kitchen of your dreams!
Small Kitchen Remodel Ideas
Keep it Specific
Your mind can go in a thousand directions when you’re remodeling a kitchen. However, you cannot do that when it comes to a small kitchen. Because you’re working with limited space, you need to be aware of what you need as opposed to what you want.
For instance, your kitchen remodel needs to accommodate all your appliances and other essentials. Once that is done, you can move on to any additions that you want to add to your kitchen.
Open the Space
The biggest enemy of a small kitchen is the limited real-estate. However, you can also use it to your advantage. If you can, we recommend that you knock down the wall that usually connects your kitchen and living space.
This form of open-concept living and kitchen space is a massive hit in modern homes. The absence of the demarcation between the kitchen and the living room opens up both of the spaces and makes your home look bigger and brighter.
By doing so, you are using the available space to its maximum capacity rather than limiting yourself to two individual rooms.
Use Dead Walls
The key to a successful small kitchen remodel to make the most of what you have. If you look around your kitchen, you’ll notice a lot of empty spaces on your walls. These open spaces are called ‘dead walls.’
There are many innovative ways to use the dead walls. For instance, you can add open shelves to these walls. Not only are they an ideal storage solution for small kitchens, but they also add a charm and design value to the kitchen.
Use Racks and Holders
Speaking of storage, you’ll probably struggle to find adequate space for your pots and pans in the available cabinetry. While remodeling your kitchen, we recommend that you do not store them in the cabinets.
Instead, make space for them outside. A hanging pot rack is a perfect solution for these bulky items. Having them on display solves your storage issue and gives your kitchen a rustic look that adds character to it.
If you don’t have the space for a rack, store your pots on top of the upper cabinets to make room for other items.
Be Bold With Colors
A small kitchen is not the place to be subtle. You have to go all out with your design choices and one of them is choosing the color for your kitchen.
Colors like white, yellow, pastels are among the top choices for small kitchens. The reason behind this is that they amplify the light and make the room feel bigger and brighter. Even though many people discourage you from using colors like black and grey, there is no reason why you should hold back.
However, you should make sure that there are enough contrasting elements to brighten up the kitchen space. For instance, you can use gold fixtures, brass accents, etc. to add the contrast effect.
Use the Flooring
Even though you have tens of things to look at in a kitchen, your eyes will be drawn to the floor. Despite not getting enough credit, the flooring plays a crucial role in your small kitchen remodel.
You have to consider the material, pattern, color, and texture while choosing your kitchen’s right flooring. If your floor pattern is too busy, your kitchen will look smaller. Similarly, if the color is too dull, it will bring down the mood of your space.
Top flooring choices for small kitchens are linoleum, marble, and wooden flooring. All of these are clean, crisp, and allow other elements of the room to complement them.
Add Mirrors to Your Small Kitchen
A small kitchen remodel hack is to add mirrors in your kitchen. Any reflective surface ‘opens up’ your kitchen space.
You can add a mirror in your kitchen, or you can add other reflective surfaces as well. For instance, mirror backsplash, tiled-mirror backsplash and glass tile countertop are great choices to add the same reflective effect in your kitchen.
Speaking of backsplashes, you can also add a horizontal window (if your space allows) as your backsplash. By doing this, you are expanding your space. The window harmonizes indoor-outdoor living and extends your kitchen too.
Add a Breakfast Nook
Who doesn’t love a breakfast nook? While it is a novelty in most kitchens, it is almost a compulsion in a small kitchen remodel. Not only is it a great way of bringing together your living and dining space, but it is also a creative way to expand your kitchen. You can add pendant lights to accentuate the area further.
Working on a small kitchen remodel is a tricky yet rewarding process. The small space forces you to be creative with your approach and allows you to use smart solutions to make the most of your kitchen space.
A small kitchen is a perfect opportunity to show some character, personality, and kitchen design techniques.
