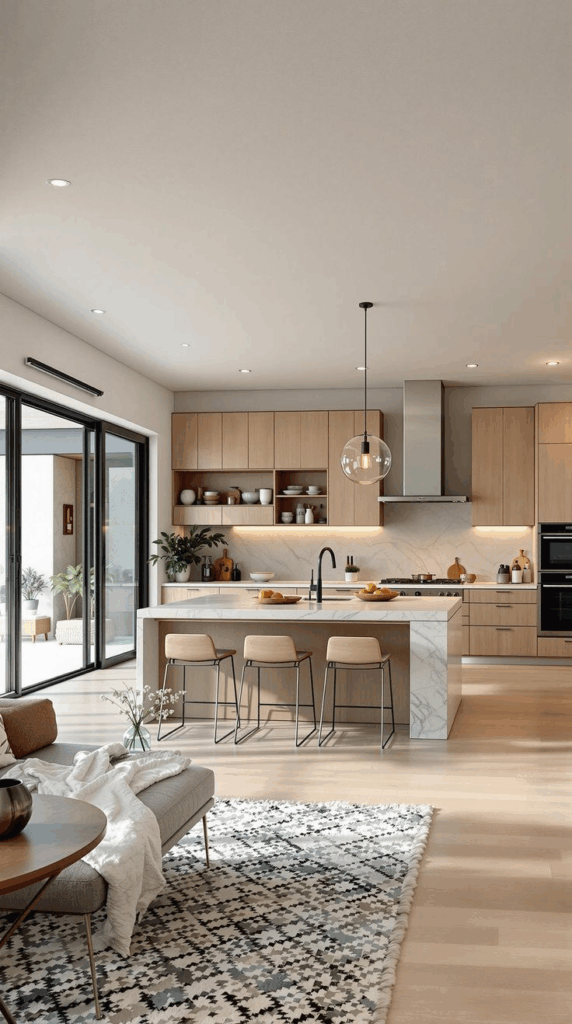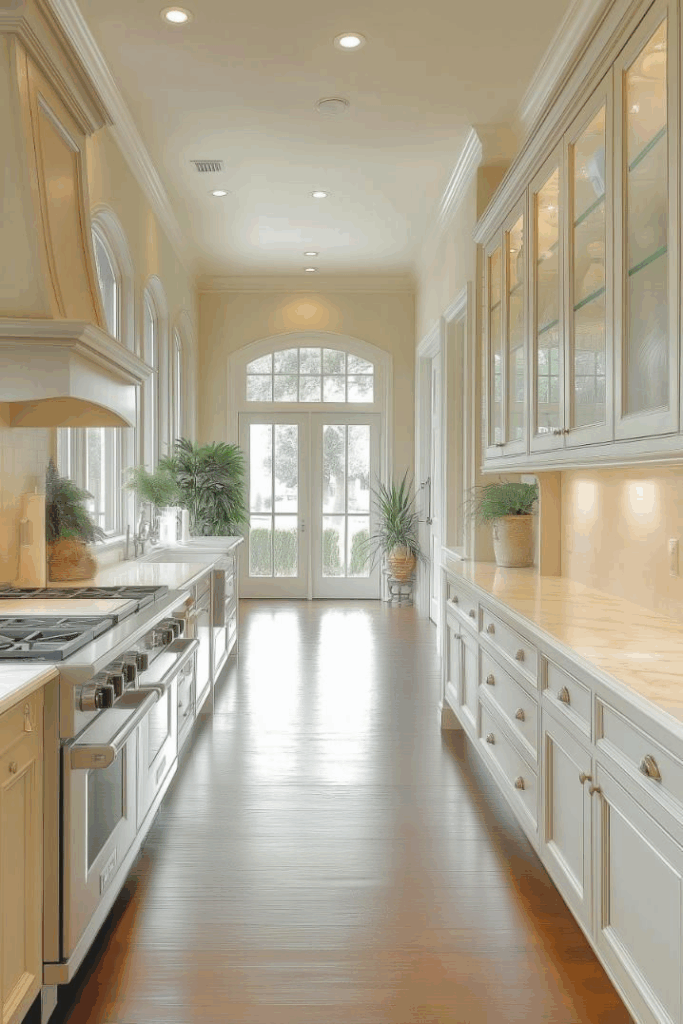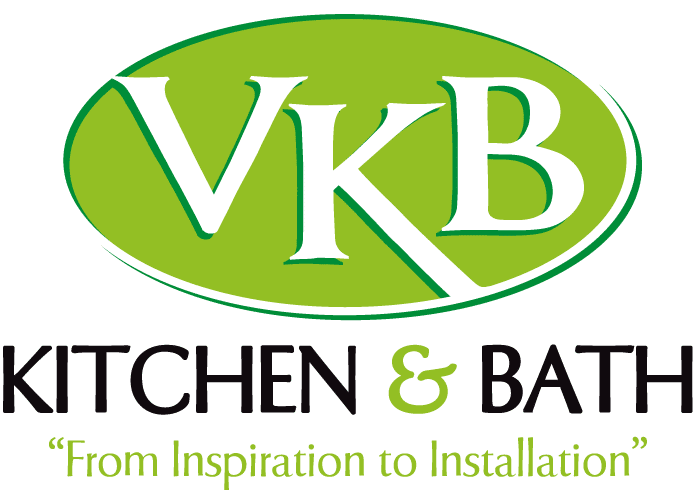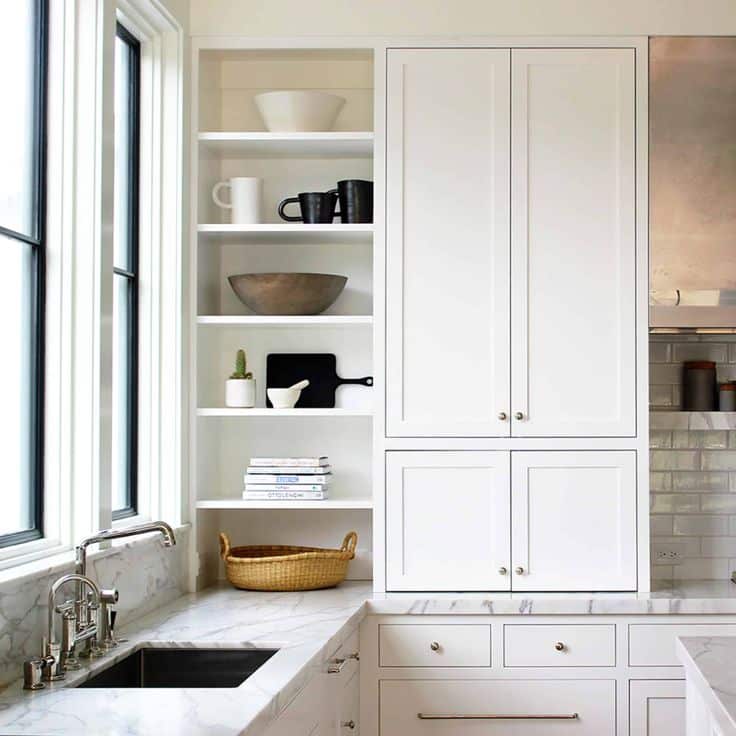Choosing the right kitchen layout is a pivotal decision that can significantly impact your daily life. Whether you’re renovating or building anew, understanding the nuances between open and closed kitchen layouts will help you create a space that aligns with your lifestyle and preferences.
Understanding Kitchen Layouts

A kitchen layout refers to the arrangement of cabinets, appliances, and workspaces within a kitchen. The two primary configurations are open and closed layouts, each offering distinct advantages and challenges.
Open Kitchen Layout: Embracing Connectivity
An open kitchen layout eliminates barriers between the kitchen and adjacent living spaces, fostering a sense of openness and facilitating interaction.
Benefits:
- Enhanced Social Interaction: Ideal for families and entertainers, open layouts allow for seamless communication between the kitchen and living areas.
- Spaciousness: Removing walls creates an illusion of a larger space, making it suitable for smaller homes.
- Natural Light: The absence of partitions allows light to flow freely, brightening the entire area.
Considerations:
- Noise and Odors: Cooking sounds and smells can permeate the living spaces, potentially causing discomfort.
- Clutter Visibility: With everything on display, maintaining cleanliness becomes more critical.
Closed Kitchen Layout: Prioritizing Privacy

A closed kitchen layout is a traditional design where the kitchen is a separate room, enclosed by walls and often a door.
Benefits:
- Privacy: Cooking activities are hidden from guests, allowing for a more formal dining experience.
- Containment: Smells, noise, and mess are confined within the kitchen, keeping the rest of the home unaffected.
- Ample Storage: More wall space allows for additional cabinets and storage solutions.
Considerations:
- Isolation: The cook may feel disconnected from family or guests during meal preparation.
- Space Constraints: In smaller homes, closed kitchens can feel cramped and limit movement.
Hybrid Kitchen Layout: The Best of Both Worlds

For those torn between the two, a hybrid kitchen layout offers a compromise. Features like sliding doors or partial walls provide flexibility, allowing the space to be open or closed as needed. This design caters to varying needs, offering both connectivity and privacy.
Choosing the Right Kitchen Layout for Your Lifestyle
Consider the following when deciding on a kitchen layout:
- Lifestyle: Do you frequently entertain guests, or do you prefer a more private cooking experience?
- Home Size: Open layouts can make smaller homes feel more spacious, while closed layouts may suit larger homes with distinct rooms.
- Cooking Habits: If you often cook elaborate meals, a closed kitchen might help contain the mess and odors.
- Design Preferences: Your aesthetic taste will influence whether an open, closed, or hybrid layout appeals to you.
Final Thoughts on the Best Kitchen Layout
Selecting the appropriate kitchen layout is crucial in creating a functional and comfortable home environment. By weighing the pros and cons of open, closed, and hybrid designs, you can tailor your kitchen to suit your unique lifestyle and preferences.



