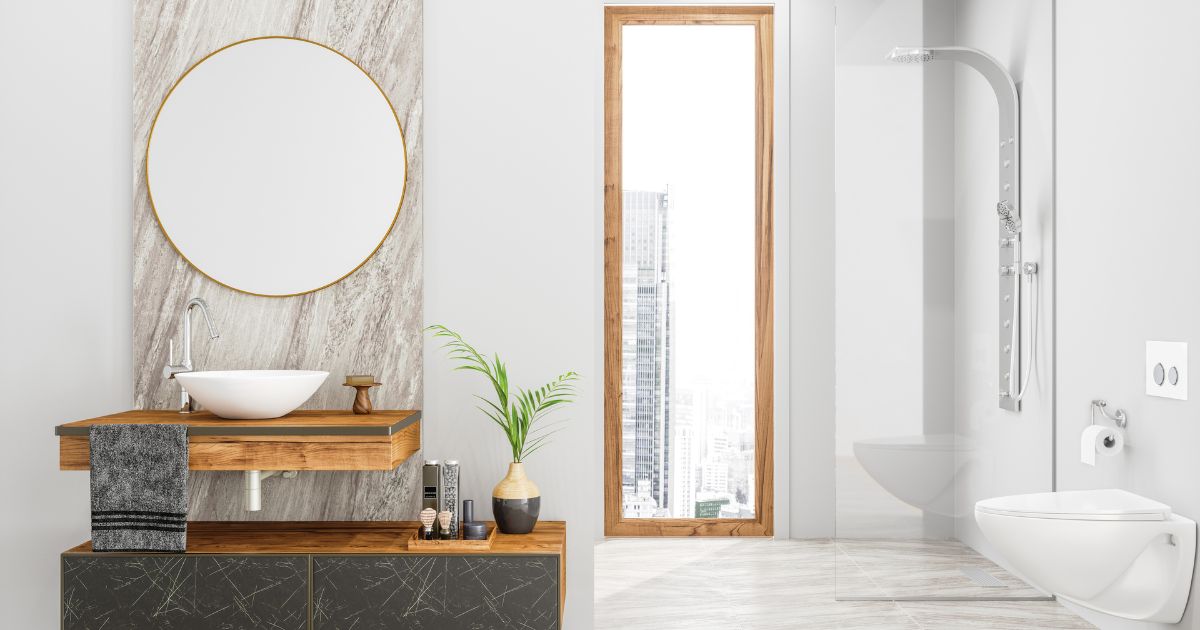If you have a small bathroom, you probably have challenges that most people don’t understand. You might not have room to walk around in the room, you may not be able to turn, or even find a lot of comfort. However, while you might never have a space that will rival an over-the-top bathroom featured in a home improvement magazine, it is still possible to achieve a luxurious and comfortable effect in a small room. By working with a professional bathroom renovation expert, you can find the perfect design for your small bathroom.
Getting Started With Your Bathroom Remodel
Before you begin your remodel, it is important to think about a plan. You will first need to consider building codes and limitations on size. Your bathroom remodeling contractor should have this information available before they start working on your bathroom. You can also take a look at the information in the National Kitchen & Bath Association’s Guidelines of Bathroom Planning. This resource gives guidelines on size limitations and building codes, as well as information on managing in a smaller space. Once that information is considered, you and your contractor can move ahead with your plan.
Focusing on the Toilet
Something that many homeowners do not realize is that there are different sizes of toilets on the market. The smaller a toilet is, the more legroom it has, and it likely has a 10-inch rough-in. The rough-in is the measurement from the boltholes of the toilet to the finished wall. The standard is a 12-inch rough-in, but that can be uncomfortable in some bathrooms. Another standard, the elongated toilet, may also be too large for a small bathroom. Typically, these toilets measure as much as 32-inches, but if you choose a round style toilet instead, you can save 3 to 4 inches. You can save even more space by choosing a wall-mounted tankless toilet, but installation can be complicated, and it can be difficult to clean.
Focusing on the Sink
When it comes to thinking about the sink in a small bathroom, you are best to choose a low, narrow projection sink or wall-mounted floating sink. Though pedestal sinks are also quite small, they don’t give a lot of storage options, but if this is OK with you, and you love the look, this is an acceptable option. The floating sink allows you to store items underneath it, but it will leave a large space that might be unsightly to some homeowners. This sink can further be beneficial as it will give you extra space around the toilet, which will make it more comfortable. If you choose a floating sink, you can add a sink skirt to hide the area underneath.
Focusing on the Bathtub and Shower
The typical bathtub is 5 feet in length, but if you are looking for something smaller, there are bathtubs that are as small as 4 feet in length. There are also benefits such as savings on water and heating when choosing a smaller bathtub. However, in most cases, the comfort level is diminished because you don’t have as much space. To find out if this smaller bathtub might be right for you, you can usually see one at a supplier’s showroom, and if you ask permission, they will probably let you sit in it to gauge the comfort level. A third option is to choose a step-in-tub that is 32 by 38 inches, which is an accessible option for the bathroom, typically used for the elderly or disabled. If a bathtub is not an option, consider a walk-in shower. The smallest allowable length for this type of shower is 32-inches, and if you install it into a corner, you can save even more room. Additionally, you can talk to your contractor about building shelves into the shower for storing things like shampoo and soap.
Focusing On the Storage
It is also important to focus on storage in a small bathroom. You can certainly still have medicine cabinets, a vanity, and storage areas, but make sure they have a slim-line profile. Another trick with storage in a small bathroom is to build storage space up instead of out. Niches are always a good idea, and they can be built into the wall or bung on the outside. It is also important to use spaces you might not typically use, such as the space above the toilet. There are a number of storage options that can be purchased, too, so this is also a possibility in a small bathroom.
As you can see, there are ways that you can turn a small bathroom into a beautiful, practical space where you can fit a toilet, sink and bathtub or shower. For more information about renovating a small bathroom and to explore other options, talk to a bathroom renovation expert.



