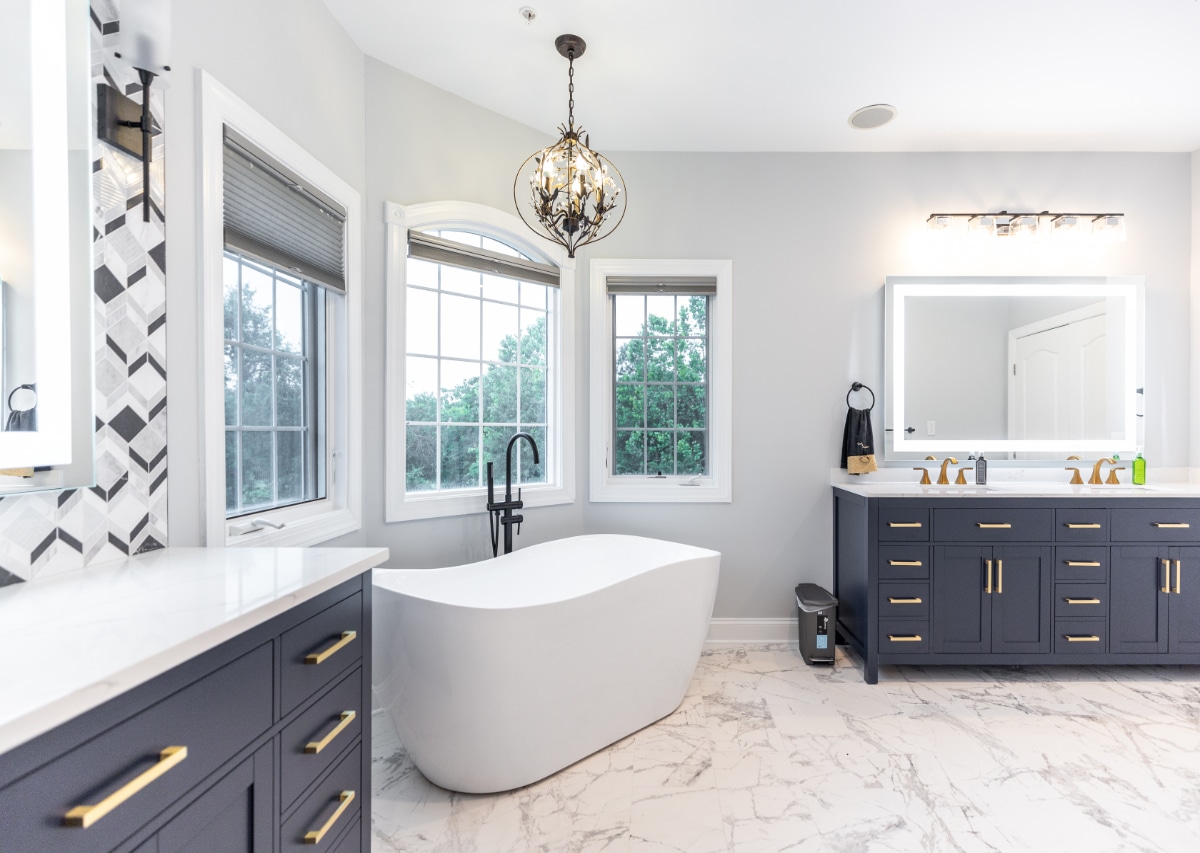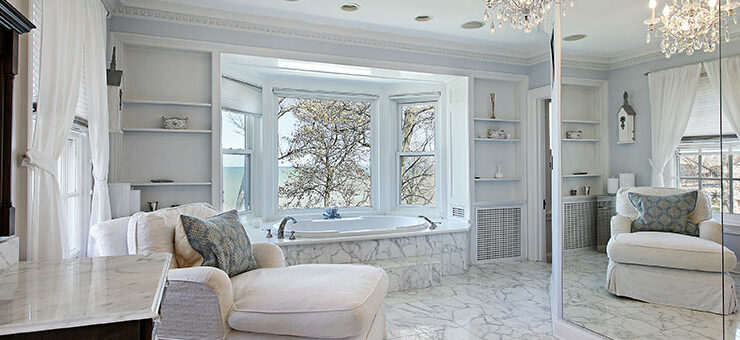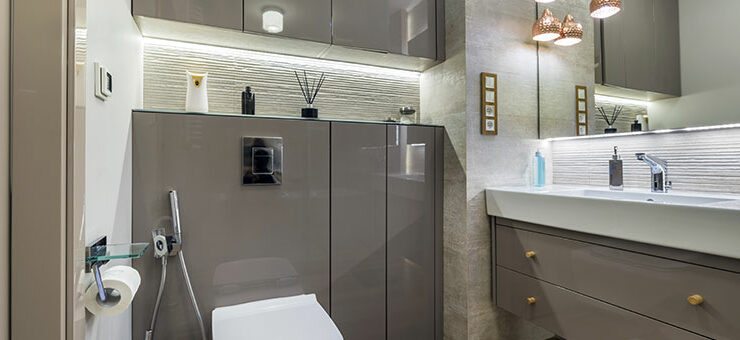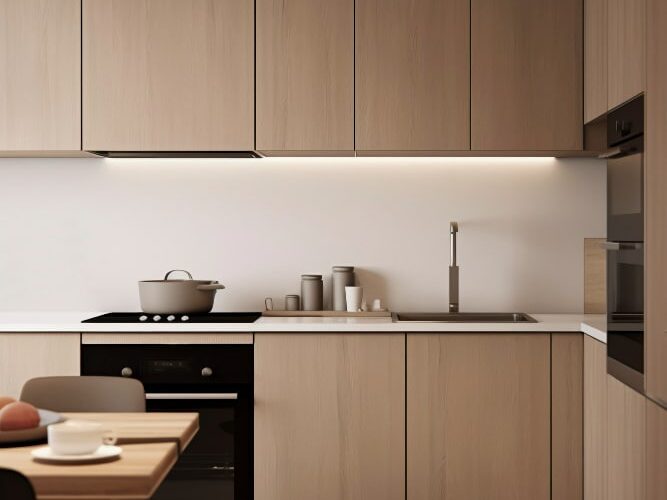No other room in the house is densely packed with services – electricity, water, vanity, sewer – as the bathroom. As a result, it can sometimes be a disorganized and inefficient space. At its worst, it can present a danger for the occupants; hence you need to follow some essential bathroom design rules.
Good bathroom design rules are not codes and hence are not required by law. However, designing wisely means having a bathroom you will surely enjoy using. Besides, a well-designed bathroom gives your home added resale value and improves the overall functionality of your home.
Include Plenty of Storage
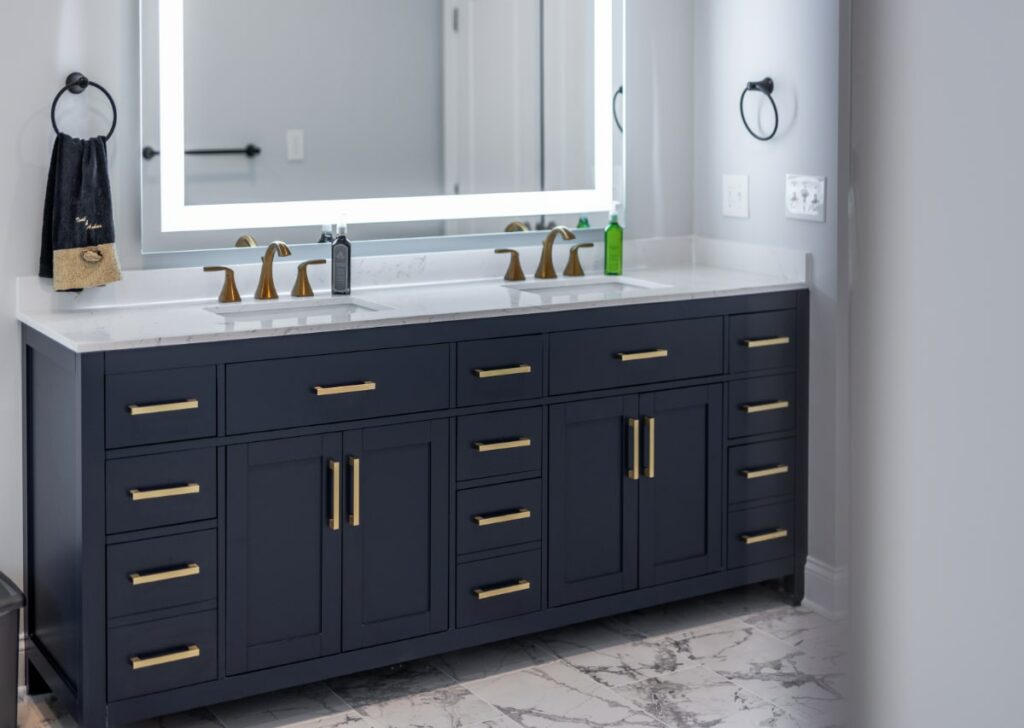
Sometimes, it can be tempting to buy lots of attractive lotions and moisturizers, but the clutter can undo all your excellent work in creating a calm space.
Instead of fighting the inevitable, accept the reality and embrace the bathroom storage. Therefore, you can best find some things in a drawer, some in a mirrored cabinet and others need a cupboard.
You need to consider how the storage solutions would work as part of the geography of the whole bathroom and not just follow trends in bathroom design.
Design With an Eye for the Future
Are you designing your bathroom for now or for the future? Interestingly, you can do both. Design your bathroom to satisfy your current taste while keeping an eye on the possibility of selling your home in the future.
If you wish to sell your house shortly, steer away from trends and stick to a minimalist design that most buyers will love to buy. Further, if you plan to stay in your home for the time, plan for the future differently by designing the bathroom to accommodate your future elderly self.
You can include bathroom features such as lower light switches, grab bars in the shower or bathtub, and smooth floor transitions.
Don’t Cram Too Much In
Bathrooms are usually squeezed into the smallest spaces possible, and then people still seem to cram in a bath, twin basins, separate shower, toilet, and bidet. You need to give your space a break.
You should go for a separate bath and shower only if there’s genuinely enough space; otherwise, combine the two. Remember, the user needs enough room to stand, dry themselves and turn around. In addition, the space should look good.
Bathrooms are places to calm and relax. If they are chock-full of sanitaryware, it can feel a bit more like a metro at rush hour.
Provide Adequate Ventilation
Bathroom ventilation is essential for user comfort and maintaining your bathroom in a good and mold-free condition. If there is an operable window in the bathroom, you can consider extra ventilation for a bathroom exhaust fan.
While shopping for bathroom fans, you need to consider two factors along with cost: exhaust rate and noise level. Exhaust rate is the measurement of expelled air and cubic feet per minute (cfm).
The minimum exhaust capability required is 50 cfm intermittent or 20 cfm continuous. Noise levels are measured in sones, and bathroom fans range from 0.3 sones to 4 sones. Here 0.3 sones is the quietest and 4 sones being the loudest.
Think About the Details
Even projects with high bathroom remodel costs and sanitaryware can end up appearing disoriented if the details aren’t carefully considered while following bathroom design rules.
A typical example would be a glass shower screen up against the site of a vanity unit. This might look great from one point, but what do you see from the other side of the unit through the glass. Will dirt settle down there and be impossible to remove?
Another thing is where tile stops halfway up a wall, leaving a horizontal ridge that will simply collect dust. You need to either tile the whole wall or set the face of the tiling flush with the face of the wall above by attaching an additional layer of plasterboard above that line before the skim coat of plaster.
Create Moisture-Resistant Walls
Bathrooms are known to produce a great deal of moisture, and despite the best efforts of users, water inevitably ends up on the walls. Unfortunately, even with a powerful exhaust fan, water can condense on walls.
You can achieve effective protection against moisture by using semi-gloss paint sheens. Further, completely tiling the wall is another way to protect them against moisture.
Incorporate Natural Light
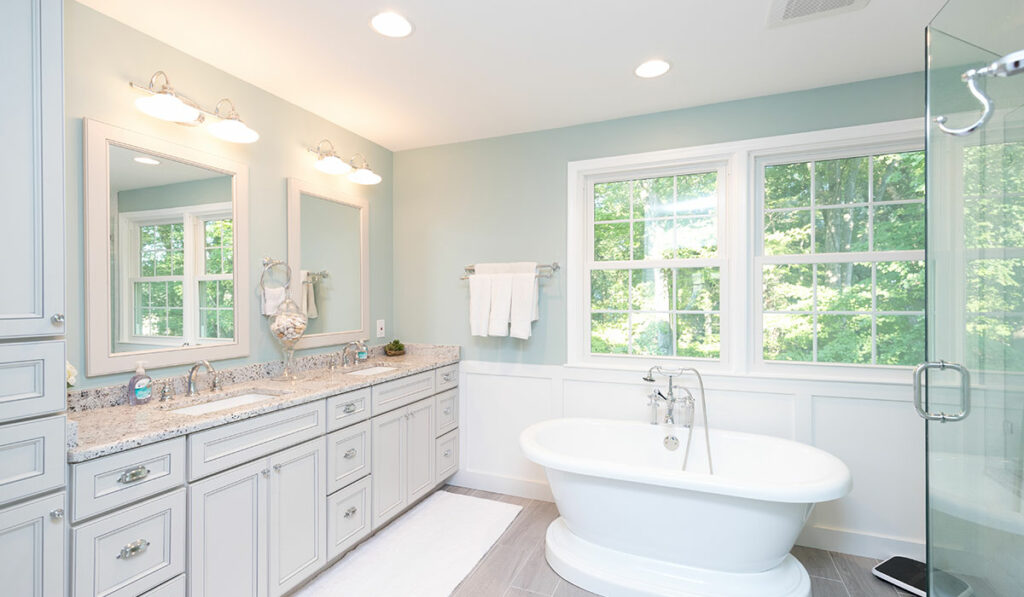
Not all bathrooms have natural light. However, if your does, consider yourself lucky. If your bathroom has natural light from any source, whether a skylight or window, try to capitalize and improve on it if possible during the bathroom remodeling process.
Natural light will help you reduce mold and mildew in a bathroom, lessen energy costs by replacing artificial lighting during the day, and add to a general sense of glee.
Create a Smart Lighting Plan
All bathrooms have at least one artificial light source in the form of a switch-controlled ceiling light. In contrast, a smart bathroom lighting plan goes far beyond that minimum requirement to provide a full spectrum of light.
Vanity mirror lights provide the greatest amount of light. On the other hand, scone lights on each side of the mirror bring in the sense of depth. For a touch of elegance, you can add a chandelier over the tub. You can also install recessed lights for general room lighting.
Add Enough Towel Bars and Hooks
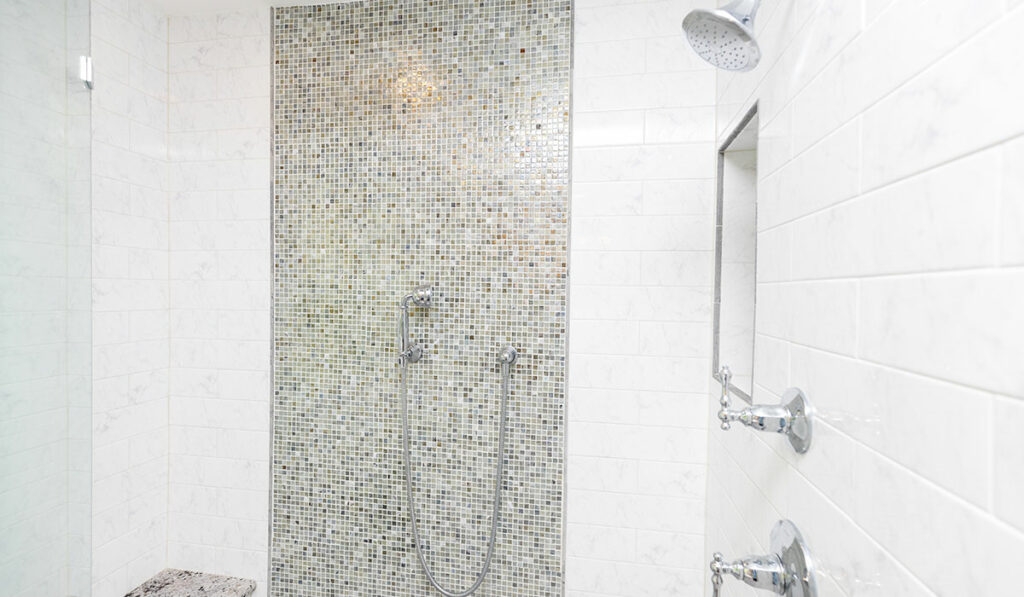
No matter how many towel bars or hooks you have in your bathroom, it always seems like you need more. Start with the minimum: one towel bar per person who uses the shower or tub regularly.
Further, you should place this bar as close as possible to the shower or tub. Besides, add hooks behind the door or on unused walls.
